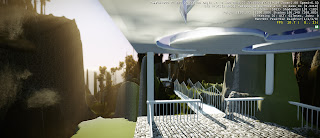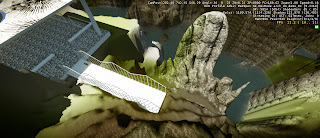EXP 3: The Bridge is to create a bridge spanning across a valley with two headquarters for Facebook and Coca-cola within it.
These are the overall of my final product based on that main idea:
 The landscape was inspired from the valleys in my country - Vietnam - with the slope of the valley made into steps for growing rice.
The landscape was inspired from the valleys in my country - Vietnam - with the slope of the valley made into steps for growing rice.
When designing the bridge with two headquarters of two powerful company (Facebook and Coca-cola) I tried to focus on how to express the power of the two company, as two separate forces as well as their contribution to the idea of power as a whole.
Therefore, as a whole, I designed a huge, mostly white bridge spanning across the wide span of the valley. In the daytime, with all the green of the landscape, the bridge is a cut, separates the space in half, in the night time, it becomes even more imposing and gigantic among the darkness. Either way, it becomes a dominance element in the space.
In response to the power of each company, I addressed them as two equally powerful forces. The two headquarters are equal in size, in complexity, in height but different in shape and structure to represent the distinct characteristics of each company.
 This is the headquarters of Facebook. The main idea for designing for Facebook is about connection so I designed a space with different walkways, rooms in form of curves connect to each other, one leads to another and to the most important part of the building: the crescent shaped room of the CEO.
This is the headquarters of Facebook. The main idea for designing for Facebook is about connection so I designed a space with different walkways, rooms in form of curves connect to each other, one leads to another and to the most important part of the building: the crescent shaped room of the CEO. The corner from the suspended floor looking towards the CEO room. All the floors or rooms were designed with glass or in a way so that they can all look to the CEO room. This is to emphasis the importance and power of the CEO.
 The walkways to Facebook building for employees and visitors. Only the CEO have his own elevator to transport him from CEO room to the valley floor
The walkways to Facebook building for employees and visitors. Only the CEO have his own elevator to transport him from CEO room to the valley floor  The Walkway to Coca-cola Building for employees and visitor. Like Facebook, the CEO transports in a different way.
The Walkway to Coca-cola Building for employees and visitor. Like Facebook, the CEO transports in a different way.The Connection between the two spaces
This is the connecting space between the two headquarters.
It can not be used by the employees from either company to walk from one building to another. It is the pathway for the elevators to transport the CEOs of both companies to the valley floor. It is only activated when the two elevators come together at the circle in the middle of the pathway. Only then, the CEOs go down togther to the dinning table to discuss their alliance. Otherwise, this pathway serves as a symbol of the possibility of joining forces between two powerful companies.
I didn't make a permanent connection between the two spaces but only a symbolic and temporary one because I think when two powerful forces locate in the same space, there is always a competitiveness between the two. Both of them, being powerful, always want to become more powerful to take over the other to become the most powerful and dominant in the area. I think it is one of the most distinct characteristics of power. Therefore, their alliance or connection always is always jiust a temporary
one.
I also designed for the two CEO' room facing each other within see-able distance. With the full glass facade, one from this room can always see the other in the opposite room and keep track of the activities happening there. I think this further increase the tension and the power of the companies over each other.
The Elevators' Movement. The Joining Forces
The joining forces (when the two CEOs come down to the dinning table) only happens at the same time with mutual agreement between the two heads of the company. In order for it to happen, firstly, each CEO's room will rotate to reveal the door leading to pathway. The rest of the building become incomplete, exposed until the CEOs return and the room rotate back to its original position. This is to emphasis the utmost control and power of the CEO over his company.
Then, the elevator's skin will move from under the CEO's room to encompass the CEO's table. When it forms the complete elevator, it will move out of the room through doorway to the pathway.
The two elevators the meet at the circle in the pathway, form together to fit the circle and from there come down to the valley floor where the dinning table locating. When coming to the ground, the skins disintegrate from the elevators to travel back up to the circle, waiting to come down again to pick up the CEOs when they finish their discussion. Again, like the CEO's room, the glass of the elevator and the proximity of the two elevator make the two CEOs can even observe each other more closely but they can only interact with each other when arriving at the dinning table, a neutral space belongs to neither of the CEOs. The circle symbol the highest degree of mutual agreement and joining between the two companies.
The Dinning Table
This is the meeting space with the dinning table. In response to the idea of a temporary, equal alliance between the two companies. I designed table for two people. At table is divided by half, each half have a distinct deign represent for their company. The half with curvy, infinite shape belong to the Coca-cola CEO. The Half with the line, curve converge at the center of the table belongs to Facebook CEO. I made the center of the table a long, narrow rectangular shape to symbol the boundary between two halves of the table and the frail, temporary nature of the alliance. Also, I added cracking texture to the surface of the table in between with the glass to emphasis the tension ambient.
Video: Elevator view: View of the Bridge and the landscape from the view of player when moving with a elevator around the space from, how the view change with the elevator movement and how the environment and the bridge change with time of day.
Video: Environment Scene. This is the video I made using the mouse button to navigate the scene in cryENGINE to show how the Bridge with its surrounding mostly from the ground looking up and the meeting space with the dinning table.
I hope the videos will help to made the space and the bridge more understandable and interesting.
Link to SketchUp models.
I couldn't upload all the models in one file so I put the bridge in one file and the elevators with dinning table in another and uploaded them separately.Link to the bridge:
http://sketchup.google.com/3dwarehouse/details?mid=ebc48a749c21d41d747a63802c228efb&ct=mdsa&prevstart=0
Link to the elevators and the dinning table:
http://sketchup.google.com/3dwarehouse/details?mid=c9593629ab8bbd67747a63802c228efb&prevstart=0
Link to CryENGINE levels file:
http://www.gamefront.com/files/21870322/Levels.rar









































.jpg)



















 Ando's monument platform with square, light texture on it.
Ando's monument platform with square, light texture on it.